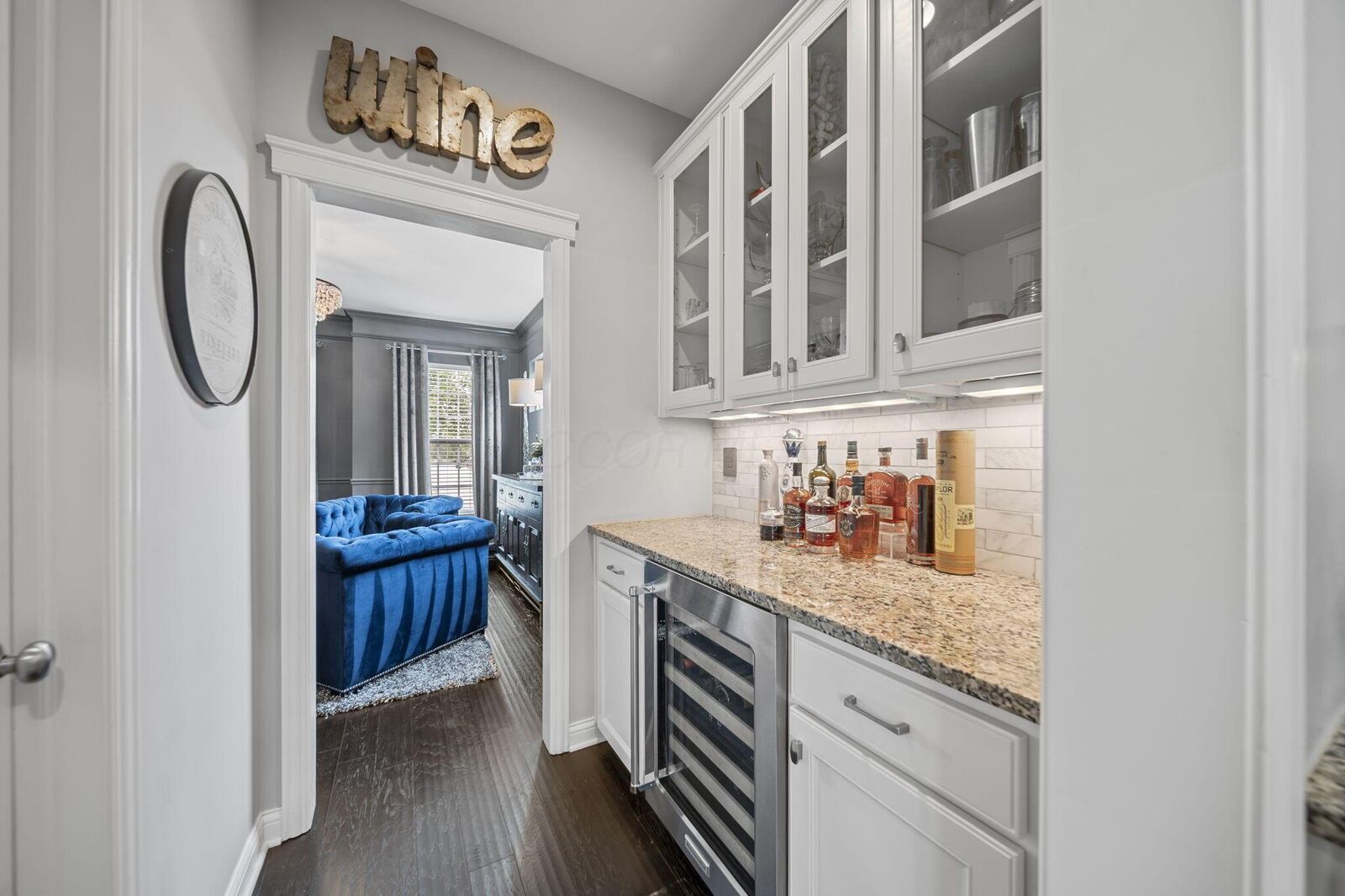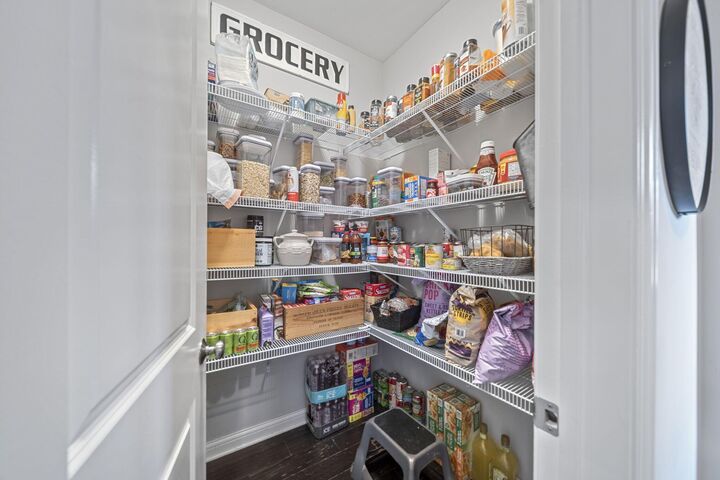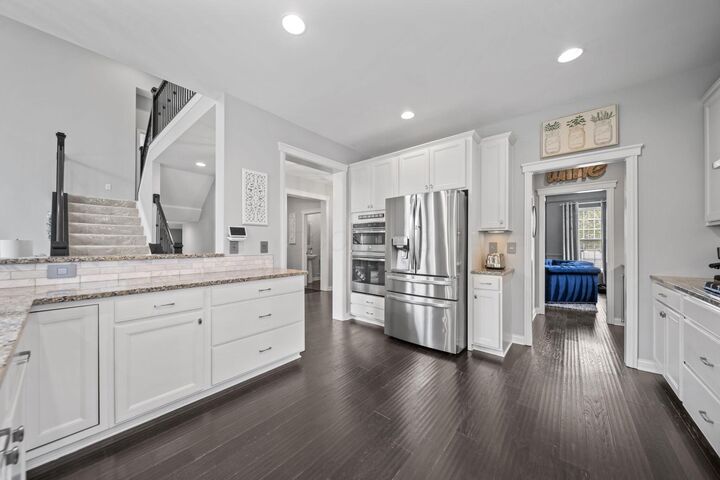


Listing Courtesy of: COLUMBUS OH MLS / Coldwell Banker Realty / Brian Johnson
2462 Triple Crown Crossing Powell, OH 43065
Contingent (91 Days)
$825,000 (USD)
Description
MLS #:
225031673
225031673
Taxes
$14,844(2024)
$14,844(2024)
Lot Size
10,019 SQFT
10,019 SQFT
Type
Single-Family Home
Single-Family Home
Year Built
2016
2016
Style
Traditional
Traditional
School District
Olentangy Lsd 2104 Del Co.
Olentangy Lsd 2104 Del Co.
County
Delaware County
Delaware County
Community
The Reserve at Scioto Glenn
The Reserve at Scioto Glenn
Listed By
Brian Johnson, Coldwell Banker Realty
Source
COLUMBUS OH MLS
Last checked Dec 10 2025 at 4:12 PM GMT+0000
COLUMBUS OH MLS
Last checked Dec 10 2025 at 4:12 PM GMT+0000
Bathroom Details
- Full Bathrooms: 3
- Half Bathrooms: 2
Interior Features
- Garden/Soak Tub
- On-Demand Water Heater
- Window Features: Insulated All
- Appliances: Microwave
- Appliances: Dishwasher
- Appliances: Gas Range
- Appliances: Electric Water Heater
- Appliances: Refrigerator
- Appliances: Humidifier
- Appliances: Water Purifier
Subdivision
- The Reserve At Scioto Glenn
Lot Information
- Wooded
Property Features
- Fireplace: One
- Fireplace: Gas Log
- Foundation: Poured
Heating and Cooling
- Forced Air
- Central Air
Basement Information
- Full
Homeowners Association Information
- Dues: $430
Flooring
- Carpet
- Ceramic/Porcelain
- Wood
Utility Information
- Sewer: Public Sewer
Garage
- Attached Garage
Parking
- Attached Garage
- Garage Door Opener
Location
Disclaimer: Copyright 2025 Columbus OH MLS. All rights reserved. This information is deemed reliable, but not guaranteed. The information being provided is for consumers’ personal, non-commercial use and may not be used for any purpose other than to identify prospective properties consumers may be interested in purchasing. Data last updated 12/10/25 08:12


Entertain effortlessly in the dining/bourbon room & gourmet kitchen. The kitchen features granite countertops, under-cabinet lighting, stainless appliances, commercial-style 5-burner gas cooktop & range hood, double oven/microwave combo and instant hot water dispenser.
Just off the kitchen you'll find a butler's pantry with granite, built-in Kitchen Aid wine cooler, glass cabinetry, walk-in pantry storage & additional lighting to complete the culinary experience.
Gather in the cathedral great room as soaring two-story windows offer views of the custom patio & wooded nature preserve. Entertain in the family room featuring wet bar, fridge, ice maker & restroom. Step outside to a multi-level landscaped patio with built-in stainless steel natural gas grill, gas fire feature & tranquil waterfall. Enjoy all this private oasis has to offer with friends, family or relaxing all by yourself!
Four large bedrooms provide plenty of space. Within the luxurious owner's ensuite you'll find a large bedroom space, 12' tray ceiling, his & her's walk in closets, elegant ensuite bathroom with, heated floor, soaking tub, shower, double vanity & private restroom. Upstairs 2 bedrooms with a Jack-and-Jill bathroom & an additional ensuite bedroom with full bath can be found right off the loft near the laundry room. The open loft overlooks the expansive great room, showcasing the dramatic two-story floor-to-ceiling windows that frame stunning views of the custom patio and wooded nature preserve. Loaded with unmatched high end features, situated on a premium wooded lot in Olentangy Schools, this is the dream home you've been waiting for. Don't wait to make your move. (See document section for additional amenities